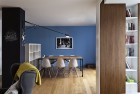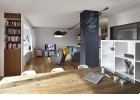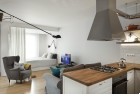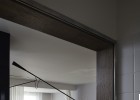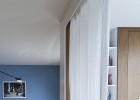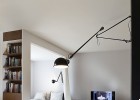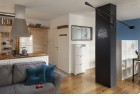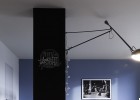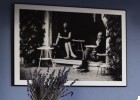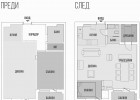- Project
- 24/9
- APARTMENT / PANORAMA
- APARTMENT / SOFIA PARK
- APARTMENT/ CASA KARINA
- BUKSTON
- D3 House
- DONDUKOV
- FLORA GARDEN
- HOUSE Y
- LOBBY / CASA KARINA
- MILESTONE
- NOVA
- NOVATEL
- PRIVATE APARTMENT
- STRANDJA
PRIVATE APARTMENT
Sofia / Bulgaria
55 sq.m.
2015 г.
The layout of the newly acquired apartment was not meeting the expectations of the owner and SKICA Studio was asked to re-work it so that the owner, a passionate amateur chef, could obtain a larger kitchen with open shelves and abundant cooking area; spacious dining room with a table for at least 8 people; living room; bedroom; comfortable bathroom and a walk-in closet.
The result is a functional, cosy and bright open-space apartment. The entrance and technical areas were re-arranged so that to accommodate a large kitchen, comfortable bathroom with a shower; and a walk-in closet with washer and dryer. No waste of unnecessary space and dedicated zones for each part of the day and need – a small home-office space by the balcony with book shelves; a curtained bedroom area with built-in-the-niche wardrobe; large dining table against the favourite-blue wall; cosy living room area with a TV screen for movie aficionados and a bathroom with a view.

