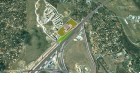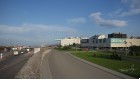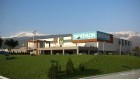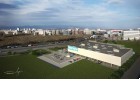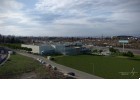- Project
- DECATHLON VITOSHA
DECATHLON VITOSHA
Sofia, Bulgaria
Plot Area: 27 142 m2; Total Built-up Area: 8 904 m2; Built-up Area: 4 528 m2
2012 г.
„Sportis IMMO” EOOD
DECATLON is a sporting goods store, part of European chain with more than 650 stores. The design is made in SKICA Studio, with the team of Beyazov Architects, based on design visa – part of Detailed Urban Plan, also designed by SKICA. It is the first stage of the store. The second stage foresees 4000 sq.m. building extension. During the preliminary research work, SKICA is also a consultant of the Owner, helping with the choice of plot access. There are a lot of schemes, 3D rough models on the real terrain, and rough animations, presented to the Owner, for having the complete impression of the future building location and situation. The plot location is right after Sofia Ring Mall and IKEA, with direct access from the local lane of the ringroad. DECATHLON Building is situated in the south east part of the plot, using the maximum plot possibilities. The volume of the building is lifted on columns, and the main parking area for the first stage is under the volume, completely opened from three sides.

